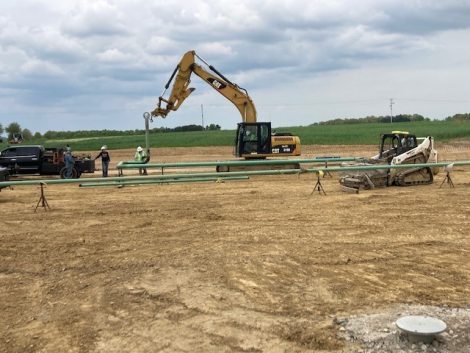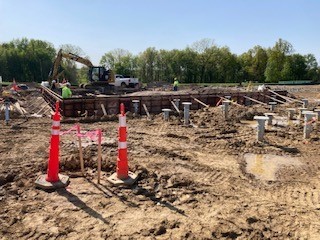

Project Highlight May 23, 2023
Pavonia Counter Storage / Ashland, OH.
Pavonia Counter Storage / Ashland, OH.
The purpose of this project is to install a new greenfield reciprocating compressor station for counter storage to draw down zone 10 wells into which storage gas has migrated. This will include installation of a compressor/driver package, gas conditioning (including filtration, heat, and pressure reduction), gas, water, and oil cooling, measurement of recovered gas, storage tanks for collected pipeline liquids, instrument air compressor plant, concrete foundations, civil site grading and road work, and electrical/IT facilities as necessary.
All gas piping for the project facilities shall meet the requirements of 49 CFR 192 and ASME B31.8.
The new facilities will be designed in a manner with consideration for:
- Operational safety • Site topography and drainage
- Access
- Sufficient space and turning clearances to drive and maneuver
- Adequate spacing around valves and equipment to facilitate maintenance and ease of access
- Minimizing construction costs
- Compliance with applicable codes and regulations
- Equipment commonality and design recommendations from previous and subsequent constructability reviews
The contractor will be responsible for the following:
- Grading and site work to develop a new facility and driveway per the grading and site plans
- Installation of new permanent access road to the site
- Installation of new permanent gravel entrance for adjacent farm field
- Installation of permanent and temporary storm water management facilities
- Installation of temporary erosion and sediment control facilities
- Installation of fencing and gates per the site plan
- Installation of reciprocating compressor skid and supporting equipment including gas cooler, water cooler, vertical exhaust catalyst/silencer
- Installation of two (2) liquid storage tanks
- Installation of vertical slug catcher and horizontal filter separator
- Installation of compressor building including site erection
- Installation of pre-erected electrical building
- Installation of pre-erected IT security building
- Installation of piping, valves, and equipment as shown on the piping plans
- Installation of site electric power equipment as shown on the conduit plans
- Installation of cable and conduit as shown on the conduit plans
- Installation of grounding as shown on the grounding plan
- Installation of concrete foundations for the equipment and piping as shown on the foundation location plan
- Connection to helical piles for equipment and piping as shown in the civil/structural drawing details
- Installation of bollards as shown on the foundation location plan
- Installation of concrete slabs on roadway over underground pipe as shown on site plan
- Installation of site lighting as shown on the conduit plans
- Installation of miscellaneous station control and fire and gas instrumentation

